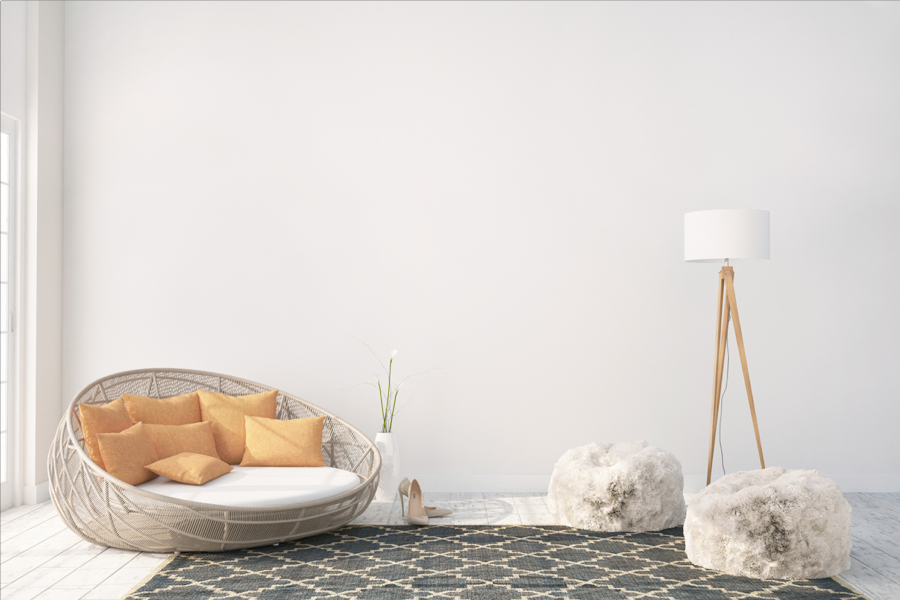Advertisers use environmental manipulation and behavioural nudging all the time to affect (purchase) choices.[1]
But what if we took that ability to affect outcomes and applied it to the spaces we call home?
What if good design becomes something that promotes personal and societal well-being at a fundamental level? Something that attends to the humanness of our needs, and nudges our mood or actions to the positive end of the scale?
Sympathetic space means increased well being and community cohesion.
Property, like most things, is ultimately a business, but too often the knee-jerk drive for as-cheap-as-possible construction eclipses crucial aspects which underpin quality of living. That the consequences are cumulative, rather than immediate, does not mean they are not important, nor that the effects cannot become acute. Indeed, the link between improved rates of health (mental and physical) with that of environmental consideration and careful urban planning, is well documented, particularly with regards to longer term outlooks.[2]

So many modern home spaces seem designed with a tone deafness to human existence.
Whether it’s cramped, alienating interiors, or poor urban planning beyond our front doors, ordinary everyday design continues to lag behind in the attention it gives to the human psyche. In a society that prioritises work before all else, domestic spaces are often an afterthought.[3] And, when it comes to developers, the prioritisation of maximum profit before wider wellbeing is literally set into the stone (or brick). That subconscious experience surrounds us on a daily basis, pervasive in our most private of spaces; a continuous reminder of a society that has lost touch with itself.[4]
Historically, many cultures have developed specific philosophies around their dwellings, beyond the mechanics of construction of walls, doors and roof.
Though these philosophies may be individually rooted in a particular cultural and religious context, nevertheless, they all instinctively acknowledge the importance of the impact that a space has on those within it.
Perhaps one of the most well known of these is that of Feng Shui, practised in China for thousands of years and now a global phenomenon. Although historically tied in with astrology, Feung Shui is ultimately a concept which draws on a notion of space creation and habitation where both human and structure are in harmony with each other and the larger locale, leading to better psychological well-being. Even the clean lines of European classical architecture hinge around the idea of the golden ratio and the importance of the pleasurable experience derived from that specific proportioning. And, more recently, there has been a return to the consideration of solar orientation, which can be seen in many prehistoric dwellings, and the benefits of passive heating that such alignment can bring as well as better incorporation of natural daylight into spaces.
Whilst the quirks of these individual systems may not be for everyone, strip out the mysticsm and the fuzzier aspects of superstition, and the skeleton of something else emerges. A way of thinking about environment and visual signs, that links in with behavioural psychology in some very interesting ways. With the choice of housing stock is frequently limited and complex re-models only financially possible for some, understanding some of the nuances of behavioural psychology and taking a more targeted approach, can help to shape happier, healthier spaces more easily, without breaking the bank.
– < > –
Photo by chuttersnap on Unsplash
[1] My favourite example of this is etching a fly onto urinal bowls to reduce targeted urination in the Gents. Other examples include: how buffet layouts can determine the choice of food selection, and language emphasis drastically encouraging recycling, as well as ways to reduce thefts and encourage charitable giving. For more examples see: http://bennettdan.tumblr.com/
[2] Healthy Cities And The City Planning Process: A Background Document On Links Between Health And Urban Planning, available here.
[3] Studies by RIBA have highlighted the fact that the UK has no national space standard for new builds, leading to a proliferation of rabbit hutch housing, which continues to shrink, particularly unfit for families. The average new-build home in the UK is half the size of a comparative new-build in Denmark. Don’t even get me started on the reduction of UK’s average domestic window sizes in a climate known for being grey and cloudy.
[4] High Rise: https://www.rottentomatoes.com/m/high_rise_2016/. Also: http://www.theguardian.com/commentisfree/2016/may/17/brutal-way-to-live-truth-about-tower-blocks




